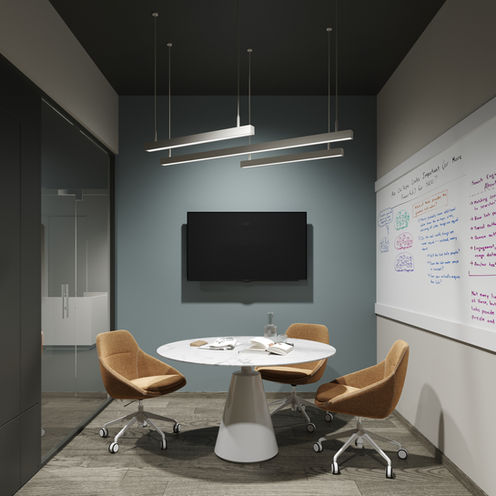
MMP Constructions
Project Type
Administrative
Sector
Private
Style
Modern
Location
Sheraton , cairo , egypt
Year
2022
Captured by
Designifec team
PROJECT CONCEPT
The project reflects our core philosophy in architecture and interior design as it blends practicality with beauty. It was inspired by the diversity of the company spaces which is divided into two areas: one administration and the other for engineering and design. Our goal was to create an interior design that harmoniously combines these two different worlds while keeping them connected.
The two spaces followed a modern interior design style, but each zone embraced the modern design in a different way. To tie the interior design of these two areas together, elements that subtly blend the two styles were added in the two zones to achieve a transition between them where ideas from both sides meet fostering collaboration and inspiring new concepts creating balanced environment that tells a unique story.



PROJECT STYLE
The interior design of this project steps into a modern style where luxury meets comfort. In the administrative area, we've achieved a luxurious modern style with clean lines, a warm color palette of brown, beige, and light grey, and to infuse a touch of luxury, we've incorporated golden accents throughout the space. Adding to the richness of the design are the materials chosen. Travertine marble cladding and wooden textures combine seamlessly, creating a visual and tactile harmony.
On the other hand, the engineering and design area embodies a comfortable modern style, maintaining warm tones and introducing bright colors like energetic blues and vibrant greens stimulate productivity and creativity that encourages creative thinking and innovation in space.
Throughout, plush furnishings, clean simple lines, soft textiles, and carefully selected lighting create a balanced, minimalist yet luxurious environment that caters to both functionality and innovation.

PROJECT CONTENT NAVIGATION

The Firm seamlessly fuses luxury and comfortability creating a harmonious blend of opulence and ease. It's a space where indulgence meets practicality, creating an environment that feels both lavish and welcoming, ensuring that every moment spent there is both enjoyable and memorable.
INTERIOR DESIGN
Exploring Our Vision in Interior Design
Step inside the enchanting interiors of MMP Construction. In this visual journey, we invite you to discover the artistry and refinement that define our design ethos.

MAIN COMPANY RECEPTION DESIGN
The area exudes an air of timeless elegance and chic sophistication, with its impeccable use of rich wood, luxurious travertine marble, and tasteful gold accents, creating a welcoming and opulent first impression.
VIP COMPANY RECEPTION
The interplay of brown wood, white wood, and gold accents is complemented by the understated luxury of grey fabric wallpaper, resulting in a harmonious and opulent ambiance that welcomes visitors with style and grace.
CEO OFFICE
The CEO's office exudes an aura of unparalleled elegance and opulence, featuring sumptuous furnishings, exquisite materials, and tasteful design elements that reflect a commitment to excellence and success.
GENERAL MANAGER OFFICE
The office radiates a refined sense of luxury and sophistication, characterized by its tasteful decor, premium materials, and an ambiance that reflects a commitment to excellence and leadership within the organization.
VIP Meeting room
The meeting room gives off a level of sophistication and elegance that is unparalleled, with its refined design, opulent furnishings, and a timeless ambiance that sets the stage for high-level discussions and decision-making.
VIP lounge area
The Lounge envelops guests in an ambiance of understated luxury, featuring the harmonious use of wood, soothing grey fabric wallpaper, and warm beige paint, creating an inviting and exclusive retreat for distinguished visitors.
Technical Office Workstation
The office gives out a welcoming ambiance, boasting soothing colors and greenery that infuse the workspace with a sense of tranquility and inspiration, making it an ideal environment for focused technical work and problem-solving.
Design Studio
The design room beckons with an inviting atmosphere, enveloped in soothing colors and lush green plantations, creating a tranquil and inspiring space that encourages creativity and innovation.
MEP Workstation
The MEP room is a testament to functionality and precision, with a meticulously organized layout and a utilitarian aesthetic that ensures efficient operations and maintenance of essential building systems.
Financial Department Workstation
The financial department’s workstation is a hub of productivity, combining ergonomic design with advanced technology, fostering an efficient and organized workspace.
Small Meeting room
The meeting room in our office exudes a vibrant and productive atmosphere, with its carefully selected color scheme and comfortable furniture.
Company Corridor
The office corridor is a well-lit and inviting space, featuring a harmonious blend of contemporary design elements and soothing color palettes.

The exterior exhibits a contemporary modern style where the use of curtain wall facades seamlessly accented with a dynamic grey slab emphasizes the upper floors. In addition to a prominent white frame slab serves as an architectural focal point, accentuating both projection and entry points of the building.
EXTERIOR DESIGN
Exploring Our Vision in Exterior Design
Step into the serene world of MMP Construction's exteriors. Here, we invite you to embrace the beauty of the great outdoors, masterfully woven into the fabric of our architectural vision.

Elevation design
The office building's contemporary facade is characterized by its innovative use of materials, featuring a sleek combination of glass, aluminum composite panels, and paint that exudes a sense of modernity and professionalism.
Building Entrance
The lobby's interior exudes an inviting atmosphere with its elegant blend of warm wood accents, contemporary furnishings, and abundant natural light, creating a welcoming and sophisticated first impression for visitors.

































































