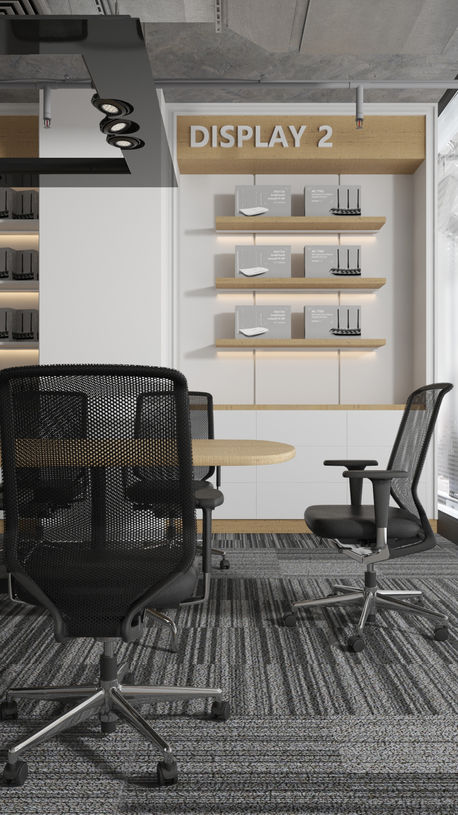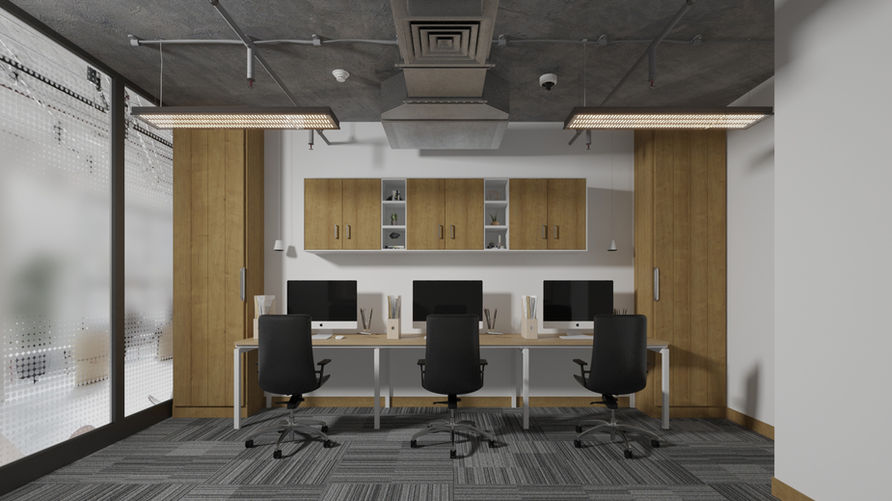
Delta Engineering Systems
Project Type
Administrative
Sector
Private
Style
Modern
Location
Fifth Statement , cairo , egypt
Year
2021
Captured by
Designifec team
PROJECT CONCEPT
The concept behind the engineering firm is to create a space that seamlessly balances professionalism, creativity, and productivity. Featuring a welcoming reception area sets the tone for a warm and inviting atmosphere, ensuring a memorable first impression for our clients and visitors. The lounge area features sculptural elements and carefully curated artworks, providing a creative and inspiring environment that sparks innovation. Within the workstation, an environment was created where employees can easily interact and collaborate while maintaining individual privacy and focus. This design achieves a harmonious blend of community and solitude, cultivating a calm and productive atmosphere where efficient work and meaningful interactions thrive.
The aim of the interior design of the firm is to create a harmonious fusion of innovation, warmth, and sophistication to establish a welcoming, productive and employee-friendly environment to create a dynamic and forward-thinking space that inspires creativity and excellence in the engineering firm.
.jpg)

.jpg)
PROJECT STYLE
The interior design style of the engineering firm embodies the essence of modern industrial style. This style is characterized by the graceful flow of sleek curved lines, evoking a sense of innovation and fluidity in the space. Warm and inviting shades in beige, brown, and grey envelop the firm, creating an inviting atmosphere. Opulent marble and wooden textures are thoughtfully integrated into different areas of the interior, ensuring an elegant and sophisticated ambiance. The workstations featuring exposed ceilings and maintain the warm color palette while introducing calming blue tones to foster a productive and employee-friendly environment that aligns with our industrial modern vibes.
Furniture throughout the space adheres to clean lines and sculptural forms, enhancing the overall sense of modernity. Artwork accents add a touch of futurism and sophistication, further enriching our dynamic work environment.
.jpg)
PROJECT CONTENT NAVIGATION

The engineering firm is all about simplicity, open spaces, and lots of natural light, all while maintaining a modern and efficient look creatin a sense of open and functional sophistication providing users with a feeling of spaciousness, simplicity, and an inspiring, contemporary atmosphere.
INTERIOR DESIGN
Exploring Our Vision in Interior Design
Step inside Delta Engineering Systems. As you journey through these interior renders, you'll immerse yourself in the heart of our design philosophy. Each image reveals the meticulous attention to detail, the play of light and shadow, and the seamless integration of concept and style.

Showroom & Meeting Room
The showroom in the firm's space exude a modern industrial vibe, featuring a combination of warm wood accents, exposed ceilings, and a calming palette of blue tones that fosters a highly productive and work-friendly environment.
Main Workspace
The workstation area boasts an industrial-modern design, complete with an exposed ceiling and a soothing blue color scheme that not only aligns with the firm's identity.
MAIN COMPANY RECEPTION DESIGN
The interior of the firm's reception is a striking blend of modernity and futurism, characterized by its sleek, curved lines that create a sense of fluidity and innovation.
Employee Workspace
The employee workspace is thoughtfully designed to optimize productivity and comfort, providing a well-organized and ergonomic environment that enhances focus and creativity for daily tasks.
Meeting room interior design
The meeting room is a versatile space that strikes a balance between professionalism and comfort with modern amenities and adaptable furnishings to accommodate diverse needs.
Admins Office
The admin room is a hub of efficiency and organization, designed to support the administrative team's workflow with functional furnishings and a well-structured layout.




































