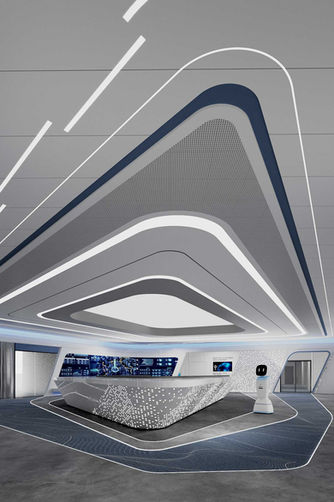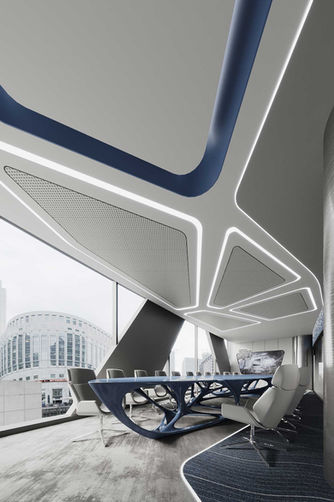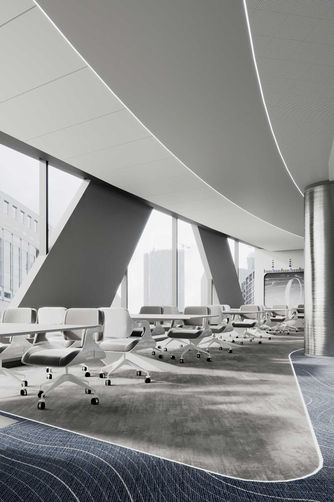
Al Jalila Foundation
Project Type
Administrative
Sector
Private
Style
Modern,
Location
Dubai , Uae
Year
2024
Captured by
Designifec team
PROJECT CONCEPT
The interior design project concept for the humanitarian society is deeply rooted in the organization's mission of providing vital emergency medical services and humanitarian aid with unwavering efficiency and dedication. Our vision is to create an interior that harmoniously complements and amplifies these values, turning the space into a dynamic hub for humanitarian efforts. The core tenets of this concept revolve around functionality and transparency. The interior design will prioritize exposed and functional elements, allowing for seamless operations and easy access to resources. Open and flexible layouts will facilitate swift responses to emergencies, ensuring that every square foot of the space is optimized for efficient service delivery.
The interior design concept envisions a space that serves as a physical manifestation of the humanitarian society's mission. A place where efficiency, dedication, and transparency merge to create a seamless and compassionate environment for delivering vital aid and support to those in need.



PROJECT STYLE
The interior design of this humanitarian society project embraces the rugged and utilitarian aesthetics of the industrial style, reflecting the organization's commitment to efficient aid delivery. Structural elements of the building remain exposed, proudly bearing witness to the space's functionality and purpose. Robust and raw materials are thoughtfully integrated, emphasizing the resilience and durability of the environment.
Every piece of furniture adheres to clean, defined lines, embodying the principles of practicality and clarity. The color palette, consisting of shades of grey, black, and white, provides a neutral canvas that underscores the seriousness and dedication of the humanitarian mission. In addition to using natural wooden textures are carefully incorporated into various areas of the design to infuse a touch of warmth and authenticity. The interior design strikes a balance between industrial efficiency and a human-centered approach.

PROJECT CONTENT NAVIGATION

The Society features a design that reflects the organization's core values of functionality, dedication, and compassion, ensuring that it remains a beacon of hope and aid for those in need.
INTERIOR DESIGN
Exploring Our Vision in Interior Design
Step into the industrial world we've crafted. Our interior renders provide a glimpse into the heart of the design, where concepts come to life in every room. Join us in this visual journey as we unveil the artistry behind The Egyptian Red Cresent's interior spaces.

Reception Area
The space embodies an industrial design aesthetic, characterized by exposed structural elements, raw materials, and a utilitarian yet impactful atmosphere that underscores the organization's commitment to humanitarian efforts.
Design Lab
The space embodies an industrial design aesthetic, characterized by exposed structural elements, raw materials, and a utilitarian yet impactful atmosphere that underscores the organization's commitment to humanitarian efforts.
Meeting Room
The space embodies an industrial design aesthetic, characterized by exposed structural elements, raw materials, and a utilitarian yet impactful atmosphere that underscores the organization's commitment to humanitarian efforts.
Theme Lab
The space embodies an industrial design aesthetic, characterized by exposed structural elements, raw materials, and a utilitarian yet impactful atmosphere that underscores the organization's commitment to humanitarian efforts.
Workstation
Workstation - 2
The space embodies an industrial design aesthetic, characterized by exposed structural elements, raw materials, and a utilitarian yet impactful atmosphere that underscores the organization's commitment to humanitarian efforts.
Office
The space embodies an industrial design aesthetic, characterized by exposed structural elements, raw materials, and a utilitarian yet impactful atmosphere that underscores the organization's commitment to humanitarian efforts.








































